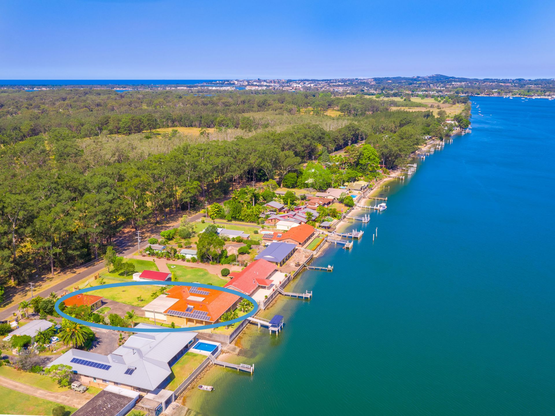
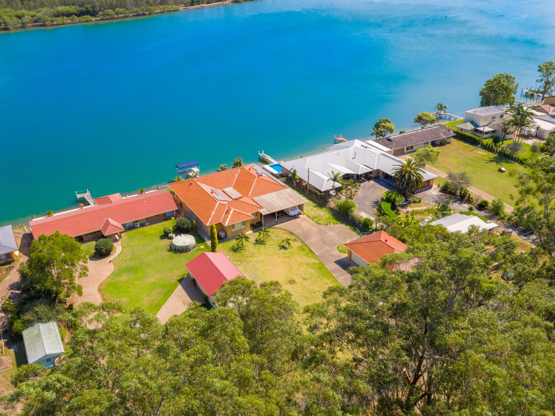
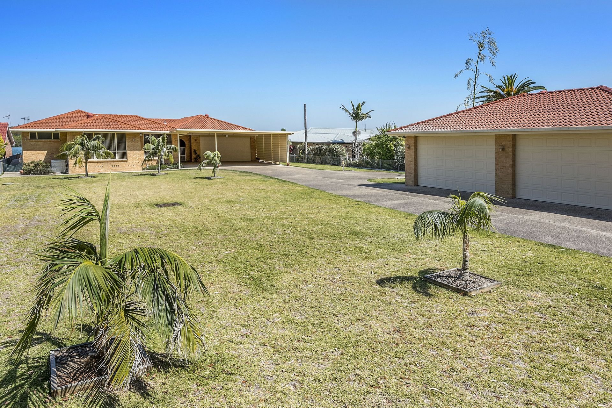
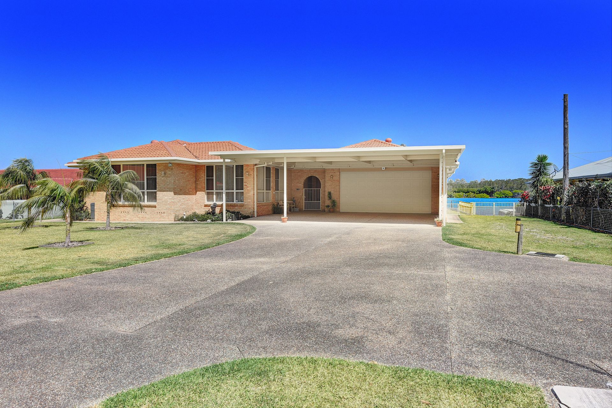

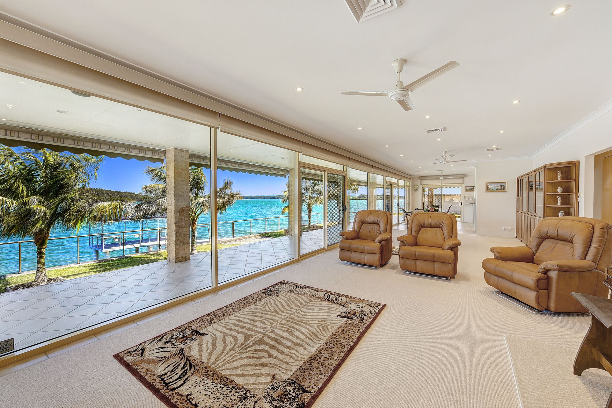

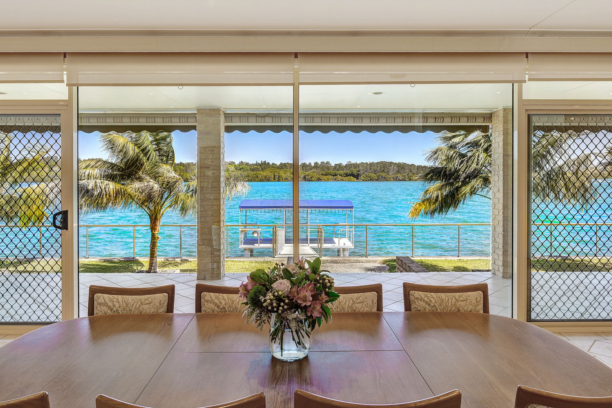

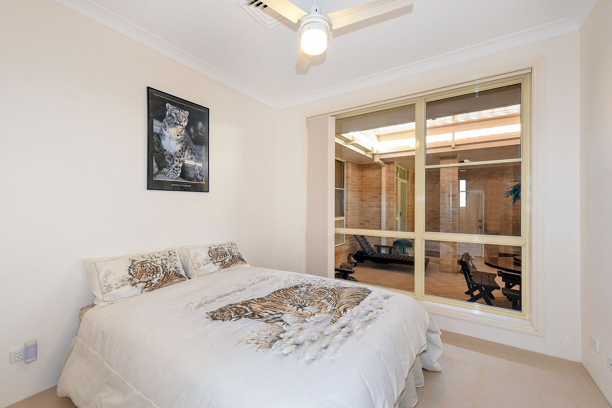

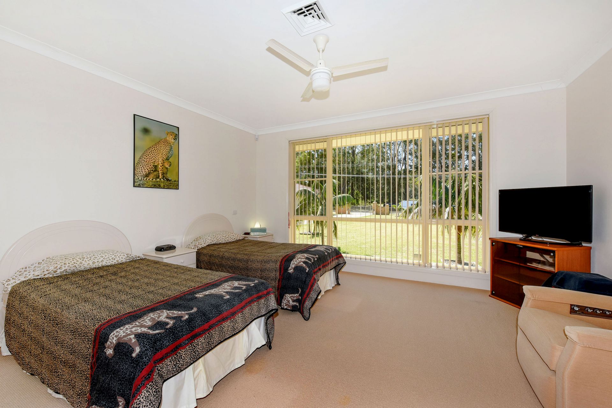
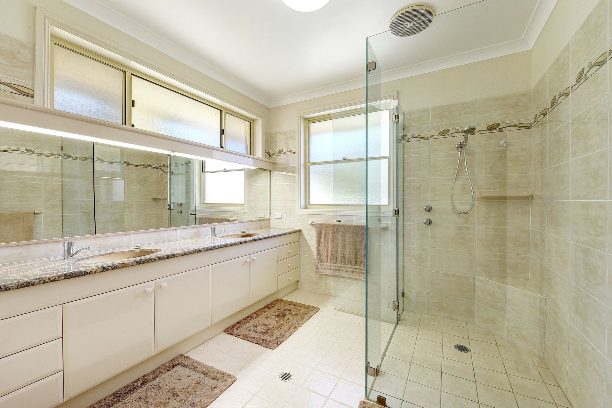
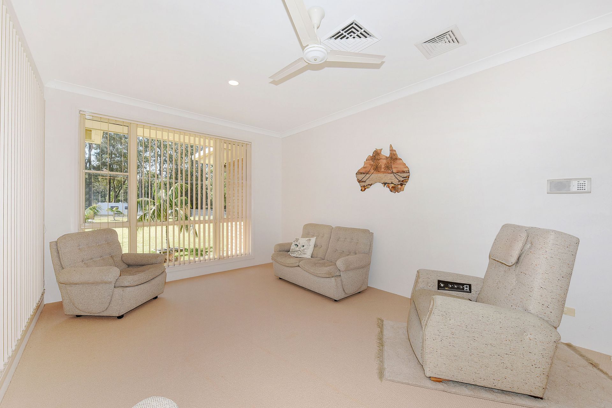
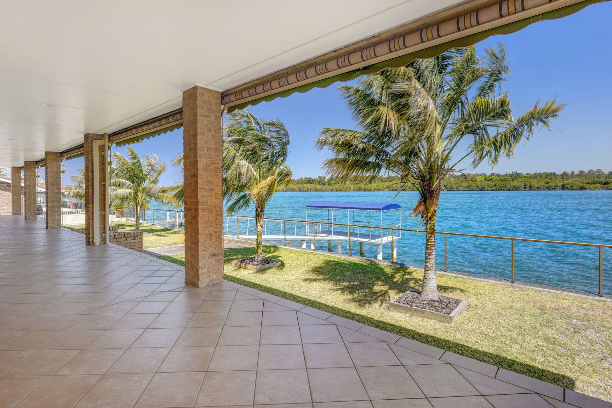
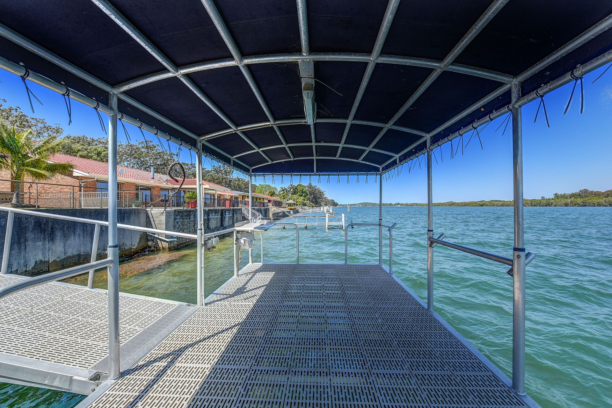
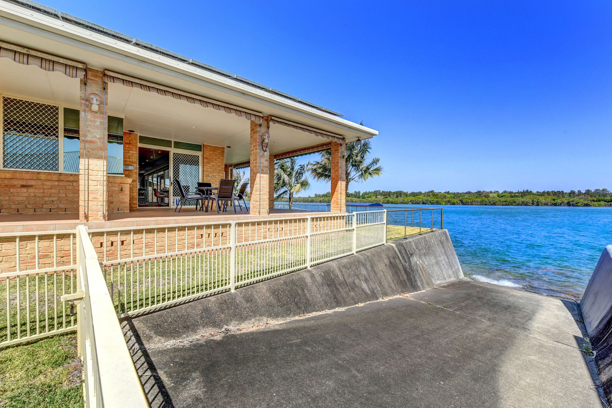
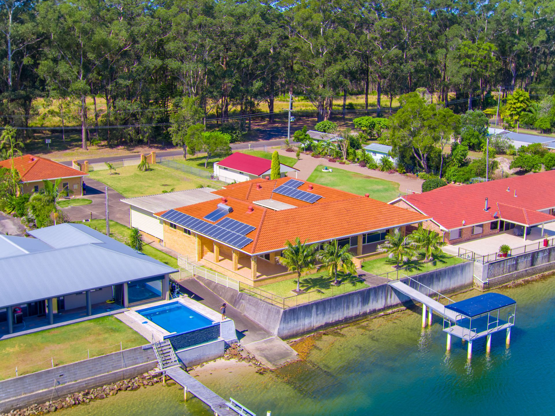
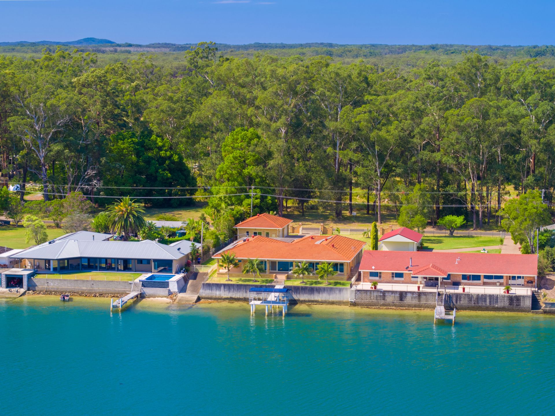
61 Riverside Drive, Port Macquarie
overview
-
1P0225
-
House
-
Sold
-
2117 sqm
-
4
-
3
-
7
-
$3,350.00 Per Year
external links
Description
The Ultimate In Waterfront Living
Set on 2117 square metres of level, waterfront land, this striking home offers its new owner the tranquil privacy that only homes on this section of the Hastings River uniquely feature. This truly special home has been designed to capture the natural beauty of its surrounds and embraces the unforgettable water views in a wonderful and private, enchanting environment.
The grand design of the main home is spacious to say the least, with an enormous lounge, dining and kitchen that runs the entire width of the home and has floor to ceiling windows to take advantage of the fantastic views over the water. Multiple sliding doors extend out to the undercover entertaining, that you could literally fish from. The oversized bedrooms all have ample storage, the main also has a walk-in robe, extra-large ensuite and there is also a rumpus room in this wing of the home.
If garaging and storage are important features to you, then this home will definitely appeal. Firstly, there is a triple car garage with its own bathroom, laundry and extra storage. Then there is the large, double garage at the main home with a double carport to complete the impressive picture.
Waterfront homes of this size, calibre and land component are rarely found and seldom offered for sale.
Inclusions
- Deep water frontage
- 6m X 3m covered jetty with power and water
- Boat ramp
- Ducted air-conditioning and vacuum
- 6kw solar system
- 90,000 litre underground water tank
- Bore water with three outlets
- Electric gates
- Suspended slab flooring, double brick construction
The grand design of the main home is spacious to say the least, with an enormous lounge, dining and kitchen that runs the entire width of the home and has floor to ceiling windows to take advantage of the fantastic views over the water. Multiple sliding doors extend out to the undercover entertaining, that you could literally fish from. The oversized bedrooms all have ample storage, the main also has a walk-in robe, extra-large ensuite and there is also a rumpus room in this wing of the home.
If garaging and storage are important features to you, then this home will definitely appeal. Firstly, there is a triple car garage with its own bathroom, laundry and extra storage. Then there is the large, double garage at the main home with a double carport to complete the impressive picture.
Waterfront homes of this size, calibre and land component are rarely found and seldom offered for sale.
Inclusions
- Deep water frontage
- 6m X 3m covered jetty with power and water
- Boat ramp
- Ducted air-conditioning and vacuum
- 6kw solar system
- 90,000 litre underground water tank
- Bore water with three outlets
- Electric gates
- Suspended slab flooring, double brick construction





















