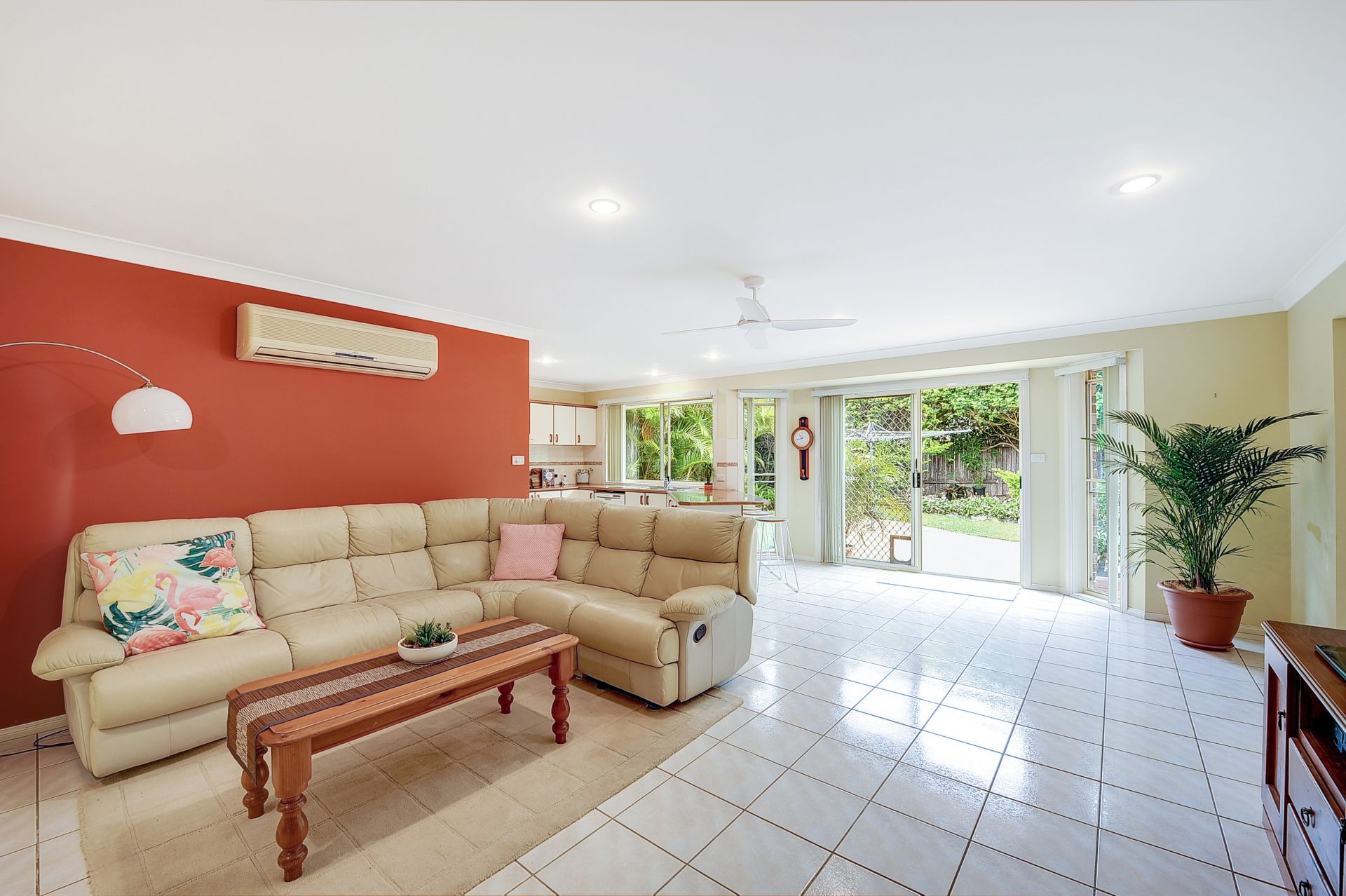














20 Waterford Terrace, Port Macquarie
overview
-
1P1600
-
House
-
Sold
-
642 sqm
-
5
-
3
-
2
-
$2,650.00 Per Year
Description
Supersized Living & Pristine From Start To Finish
High set in a sought-after Crestwood cul-de-sac, this master-built family home will impress with the sheer size, quality and number of extra features that it has to offer.
Behind an imposing facade, you will discover a substantial, cleverly designed family home that has been lovingly cared for by current owners. It offers multiple separate living areas including a huge formal lounge with an elevated outlook to the front of the home, a separate formal dining or tv room, plus an expansive open plan main living area at the heart of the home.
This light-filled main living area provides a great focal point for family entertaining and opens out to a gorgeous north-facing backyard that is beautifully landscaped and easily maintained. The family-sized kitchen is another great aspect of the home, featuring broad benchtops, quality appliances and a huge butlers' pantry finished with heaps of storage and a practical second sink area.
All five bedrooms are doubles and with large built-ins. The grand master bedroom suite is set away from the rest and complete with a huge WIR, ensuite and wonderful outlook to the rear gardens.
Internal access lead you downstairs to an extended double garage that offers a massive amount of both built-in and under-house storage, plus there is a very practical third bathroom to the rear which is perfect for washing off the kids after the trip to the beach.
Definitely bigger and better than your average home in the area. Only with your internal inspection will you appreciate just how good this impressive residence could be for your family.
- Large functional floorplan, would suit a multitude of family set-ups
- Air-conditioning and wood-burner in the living areas
- Massive seven metre double garage with internal access
- Elevated position with outlook
- Close to schools, beaches, shops and public transport
Behind an imposing facade, you will discover a substantial, cleverly designed family home that has been lovingly cared for by current owners. It offers multiple separate living areas including a huge formal lounge with an elevated outlook to the front of the home, a separate formal dining or tv room, plus an expansive open plan main living area at the heart of the home.
This light-filled main living area provides a great focal point for family entertaining and opens out to a gorgeous north-facing backyard that is beautifully landscaped and easily maintained. The family-sized kitchen is another great aspect of the home, featuring broad benchtops, quality appliances and a huge butlers' pantry finished with heaps of storage and a practical second sink area.
All five bedrooms are doubles and with large built-ins. The grand master bedroom suite is set away from the rest and complete with a huge WIR, ensuite and wonderful outlook to the rear gardens.
Internal access lead you downstairs to an extended double garage that offers a massive amount of both built-in and under-house storage, plus there is a very practical third bathroom to the rear which is perfect for washing off the kids after the trip to the beach.
Definitely bigger and better than your average home in the area. Only with your internal inspection will you appreciate just how good this impressive residence could be for your family.
- Large functional floorplan, would suit a multitude of family set-ups
- Air-conditioning and wood-burner in the living areas
- Massive seven metre double garage with internal access
- Elevated position with outlook
- Close to schools, beaches, shops and public transport
Features
- Air Conditioning
- Area Views
- Close to Schools
- Close to Shops
- Close to Transport
- Heating
- Window Treatments

















