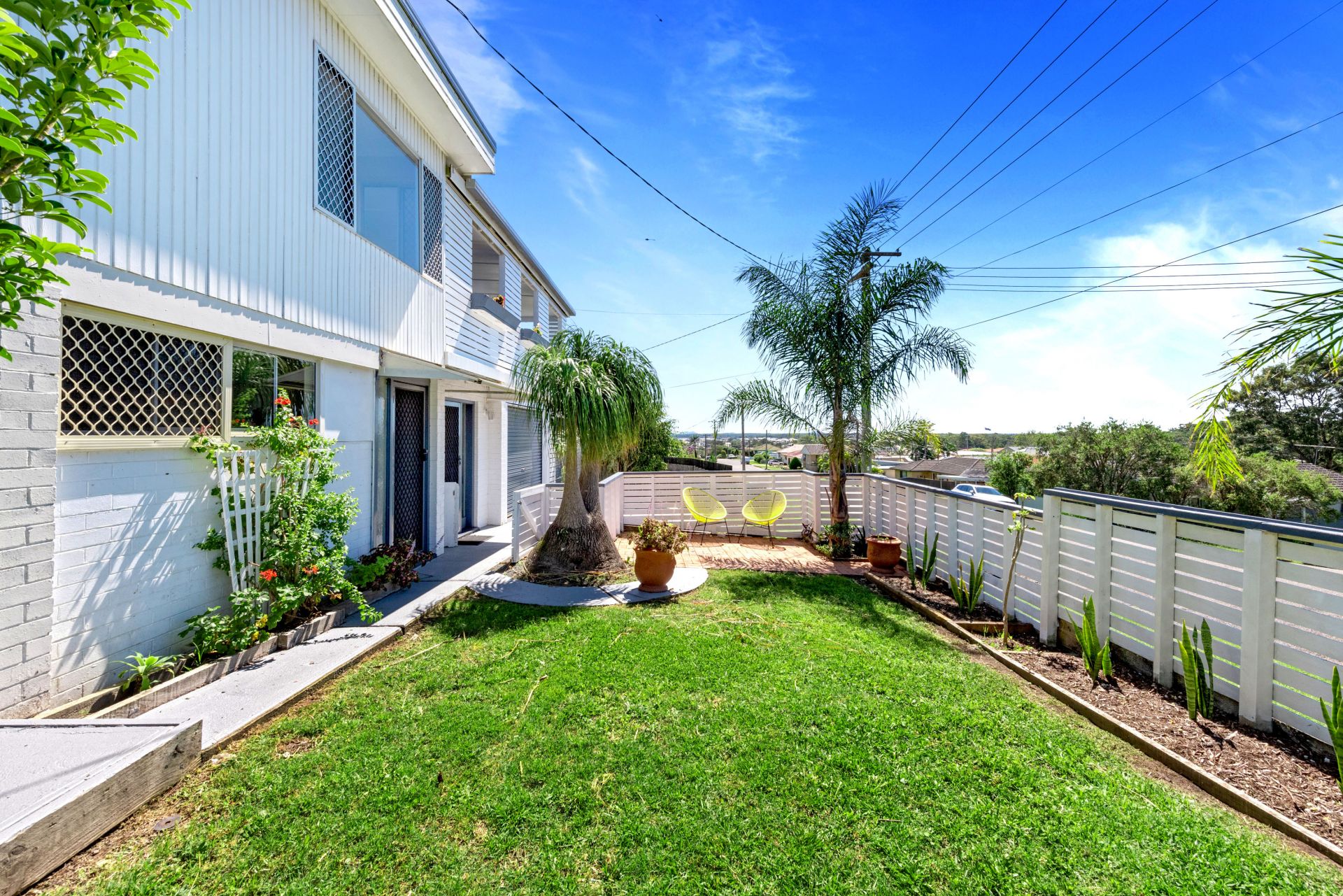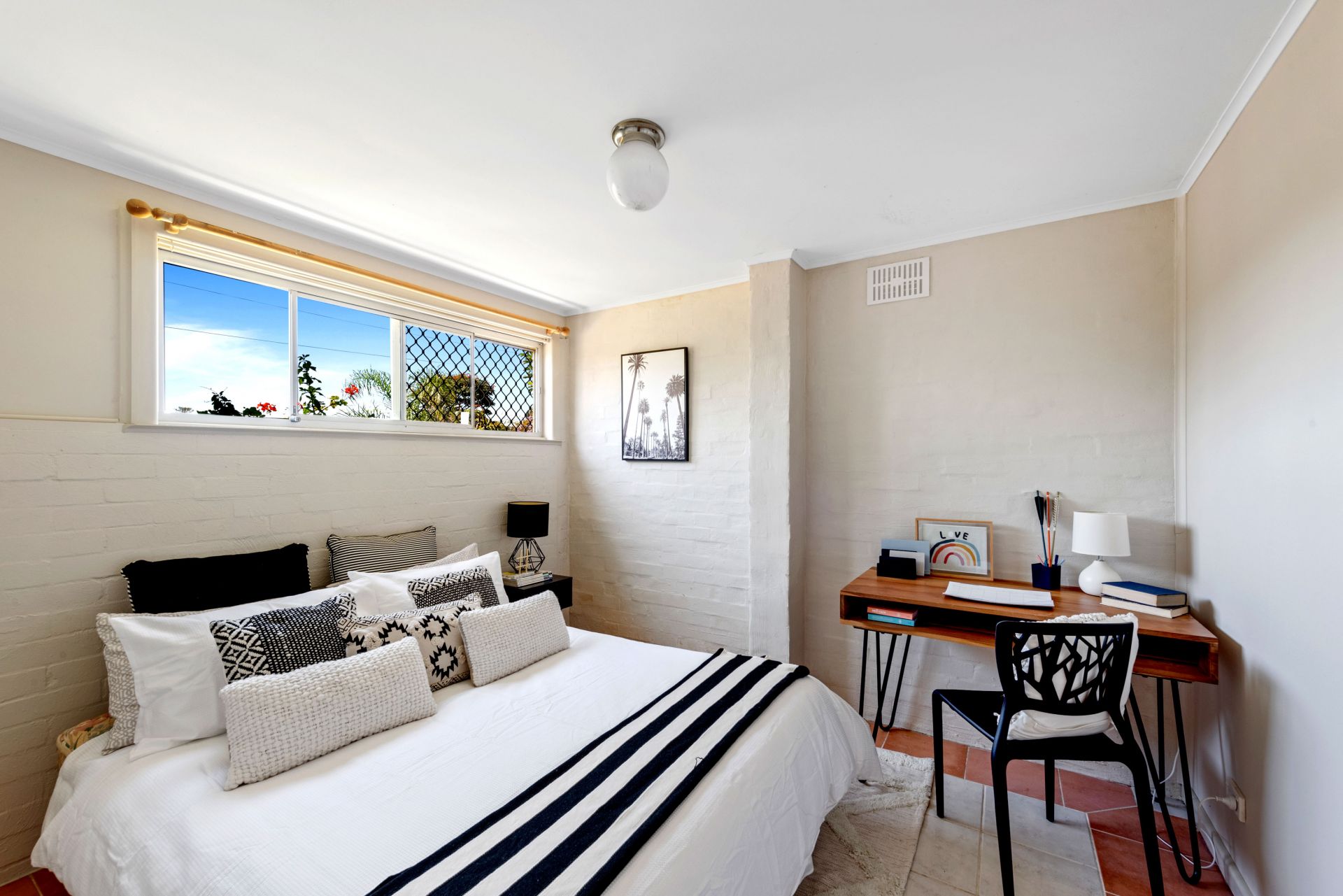


















37 Hudson Avenue, Port Macquarie
overview
-
1P2192
-
House
-
Sold
-
544 sqm
-
5
-
3
-
2
-
$2,591.00 Per Year
Description
Impressive Size, Versatile Design With Amazing Views
Positioned on a large, elevated block within walking distance to schools, shops and cafes, this feel-good Clifton home presents a unique package that will impress and surprise as soon as you step inside. Offering a rare dual living set-up, it will suit a multitude of family set-ups or an astute investor looking to capitalise on a great return.
On the main upper level, there are three bedrooms which feature generous proportions and plenty of storage. The large main bedroom captures the morning sun and has a great outlook, plus there are two bathrooms, one of which has just been renovated. The very spacious lounge room features polished timber floorboards and opens out to a sensational wrap-around verandah that offers amazing district, mountain views and even ocean glimpses! To the rear, a modern kitchen and dining area opens out to a second large alfresco entertaining deck which overlooks the large yard that will keep the kids very happy.
Downstairs you will discover a completely self-contained area with its own private entry. Here there is a small kitchen/dining, lounge room, two bedrooms and another bathroom. This great space could be used for a variety of purposes including guest accommodation for the in-laws, Airbnb, a place to run a home business (STCA) or as additional space for the largest of families to spread out.
This charming home, is an out-and-out Port Macquarie classic. It offers a size, location and lifestyle that will be in high demand amongst families and investors alike come auction day, so make sure you book an early inspection.
- Well-designed, deceptively spacious floorplan
- Light-filled living, great kitchen with plenty of storage and bench-space
- Great bones, with plenty of scope to add value
- Walking distance to CBD, Schools and cafes
- Large yard, plenty of room for the kids to run around in
- Single garage, plus large fully-enclosed carport area
On the main upper level, there are three bedrooms which feature generous proportions and plenty of storage. The large main bedroom captures the morning sun and has a great outlook, plus there are two bathrooms, one of which has just been renovated. The very spacious lounge room features polished timber floorboards and opens out to a sensational wrap-around verandah that offers amazing district, mountain views and even ocean glimpses! To the rear, a modern kitchen and dining area opens out to a second large alfresco entertaining deck which overlooks the large yard that will keep the kids very happy.
Downstairs you will discover a completely self-contained area with its own private entry. Here there is a small kitchen/dining, lounge room, two bedrooms and another bathroom. This great space could be used for a variety of purposes including guest accommodation for the in-laws, Airbnb, a place to run a home business (STCA) or as additional space for the largest of families to spread out.
This charming home, is an out-and-out Port Macquarie classic. It offers a size, location and lifestyle that will be in high demand amongst families and investors alike come auction day, so make sure you book an early inspection.
- Well-designed, deceptively spacious floorplan
- Light-filled living, great kitchen with plenty of storage and bench-space
- Great bones, with plenty of scope to add value
- Walking distance to CBD, Schools and cafes
- Large yard, plenty of room for the kids to run around in
- Single garage, plus large fully-enclosed carport area






















