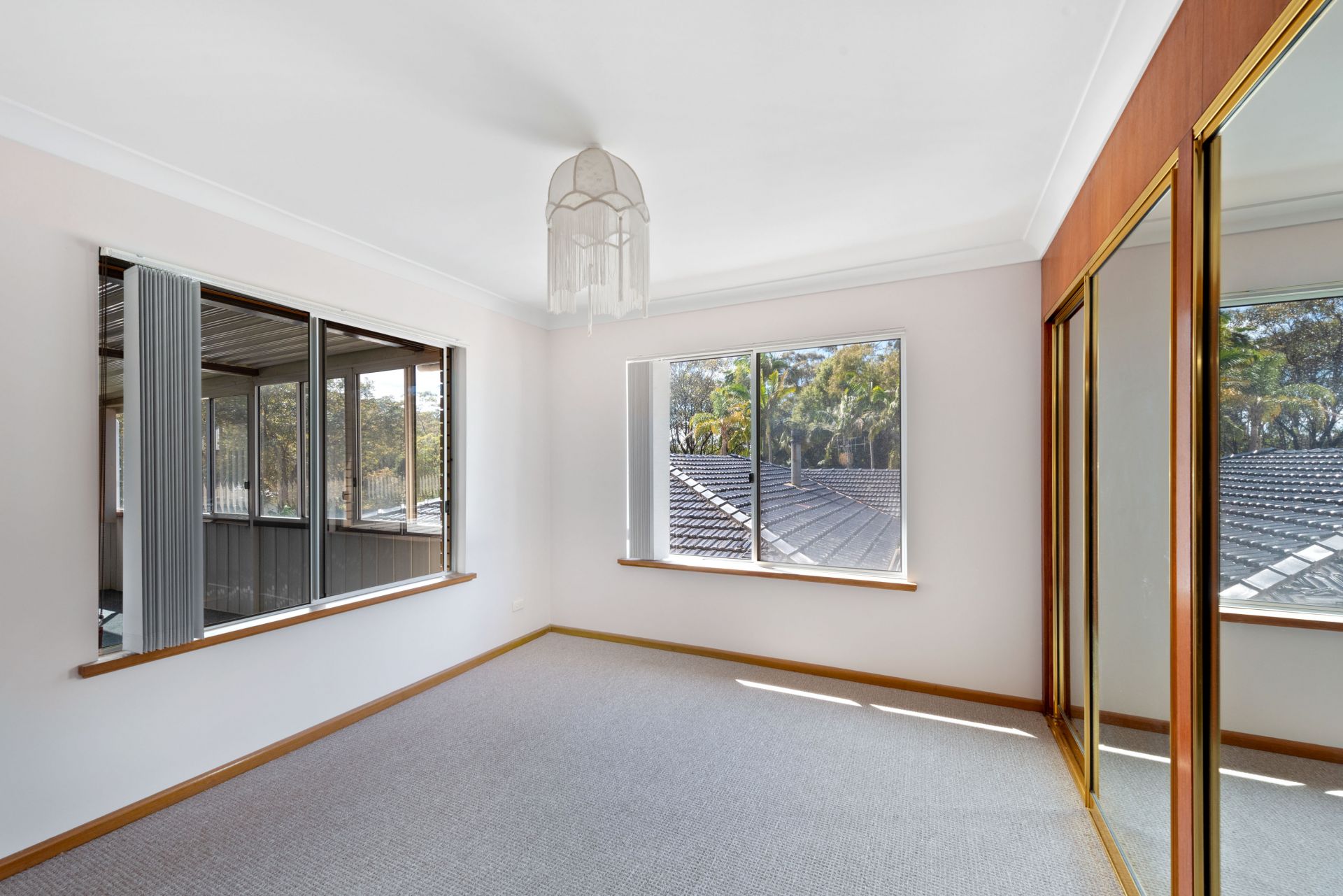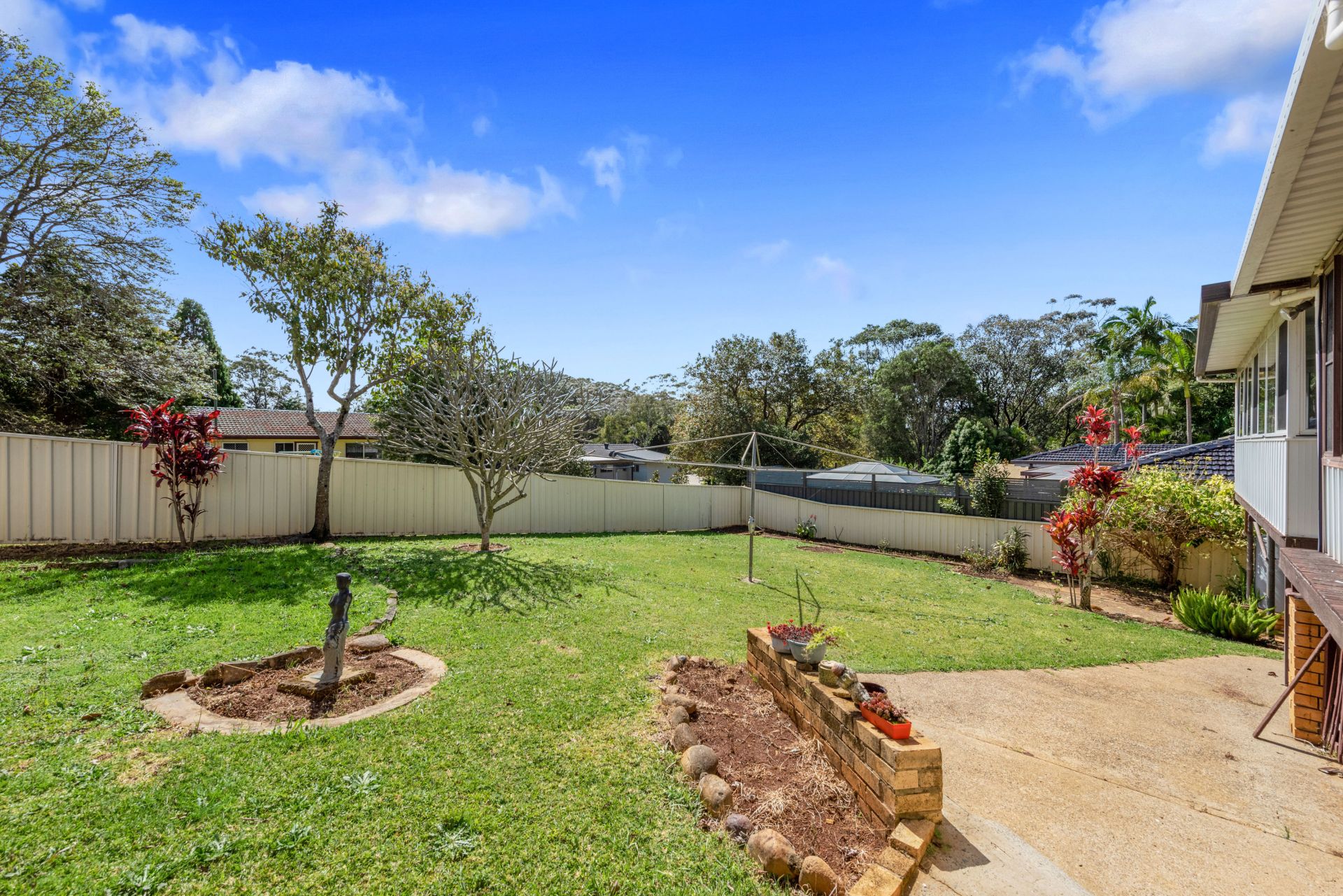











11 Katandra Close, Port Macquarie
overview
-
1P3149
-
House
-
Sold
-
664 sqm
-
3
-
3
-
1
-
$2,700.00 Per Year
Description
Awesome Location & Classic Home Packed With Potential
Located in a sought-after, tree-lined cul-de-sac, within easy reach of Port Macquarie's beautiful coastline, this classic brick and tile 1970's home, has been built to last and presents the perfect blank canvas to renovate, extend and create your forever family home.
Behind an imposing façade you'll discover a deceptively spacious and versatile floorplan. On entry, there is a huge formal lounge room with air-conditioning and this open out directly onto the expansive front verandah. The large kitchen/dining has wide benchtops, a walk-in pantry and gas cooking, all features rarely found in a home of this age.
Extra living is catered for in two massive, fully-enclosed outdoor areas to the rear which allow alfresco living options all-year-round and provide great inspiration for how much the home could be extended in the future. From here, it opens out to a very large back yard with northerly aspect and plenty of room for the kids or even to add a pool.
Back inside, on the eastern side of home there are two generous bedrooms, with the vast main offering an abundance of wardrobe space and its own ensuite bathroom. Bedroom two also has built-ins and there is a large family bathroom adjacent. To the far end of the home, another spacious, separate room could easily be used as either a third bedroom or as yet another living space or home office depending on needs.
A real bonus feature of this home is the oversized double garage on the lower level, which has drive-through access, a large workshop area and masses of under-house storage. On this level, there is also a large laundry with third bathroom and toilet facilities
Don't delay, homes like this don't last long!
Behind an imposing façade you'll discover a deceptively spacious and versatile floorplan. On entry, there is a huge formal lounge room with air-conditioning and this open out directly onto the expansive front verandah. The large kitchen/dining has wide benchtops, a walk-in pantry and gas cooking, all features rarely found in a home of this age.
Extra living is catered for in two massive, fully-enclosed outdoor areas to the rear which allow alfresco living options all-year-round and provide great inspiration for how much the home could be extended in the future. From here, it opens out to a very large back yard with northerly aspect and plenty of room for the kids or even to add a pool.
Back inside, on the eastern side of home there are two generous bedrooms, with the vast main offering an abundance of wardrobe space and its own ensuite bathroom. Bedroom two also has built-ins and there is a large family bathroom adjacent. To the far end of the home, another spacious, separate room could easily be used as either a third bedroom or as yet another living space or home office depending on needs.
A real bonus feature of this home is the oversized double garage on the lower level, which has drive-through access, a large workshop area and masses of under-house storage. On this level, there is also a large laundry with third bathroom and toilet facilities
Don't delay, homes like this don't last long!















